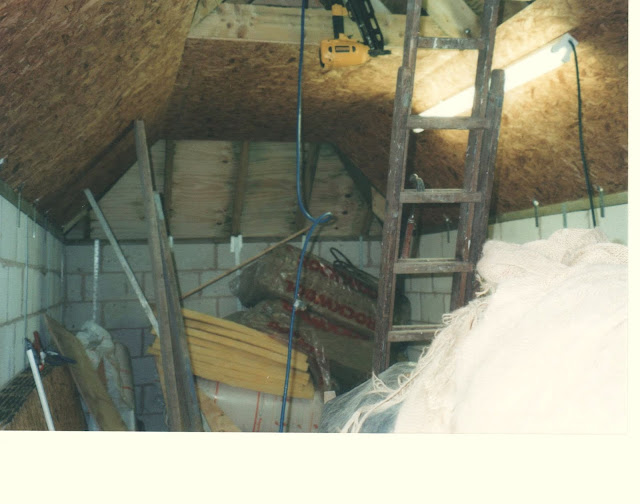The only natural daylight in the shop came through the patio doors which are behind the main timber doors, this meant that not only does the bench need to be up by the doors to be in daylight but the main timber doors have to be open, which isn`t always convenient.
Once the shop was up & running I soon realised a central bench was far more preferable , but as I wanted natural light over it I needed to come up with a cunning plan. The ideal position for the a bench would be in the mid position shown below making it handy for all machines, but alas its only illumination would be from a fluorescent tube.
The simplist solution to over come this problem was to fit a Velux window on the roof slope directly through the position of the fluorescent fitting. After some careful measuring the tiles were removed from the roof so installation could begin.
The roof is sarked & counter battened so the Velux doesn`t reach the main joists, there is insulation between the joists, OBS boards nailed to the underside of the joists, foam insulation fixed to the OBS & finally a covering of plaster boarded & skimmed, so installation wasn`t going to be quick.
With all the work involved in getting the window in & water tight I concentrated on the outside work.
Finally finished on the outside.
A close up shows the OBS board that makes up the lining of the ceiling & roof insulation.
With the outside finished it was time to start inside & first off a test hole to make sure I was in the right place.
Then it was full assult with an extra long jigsaw blade.
This last photo shows the roof brace which needed removing to allow the window to open, this was the next job to be done & involved some cramped working conditions in the rather small roof space.
A new joist & packer were bolted in place on the opposite side of the existing joist which was trimmed to allow the window to open.
With the insulation back in place I could start on the linings for the sides of the window, they are made from a pine worktop as I intended to spray foam around the exterior of the lining so needed something solid that wouldn`t distort when the foam is sprayed in.
The worktop was cut to size, planed & a tongue formed on the edge to fit in the rebate in the velux, as the opening goes into the flat part of the ceiling I made a couple of wings & domino`d them on to the side pieces.
The top & bottom of the linings were then made, involving much messing about hand planing to get matching angles & tongues, but finally the lining pieces were glued together & pushed into the rebate of the Velux.
A few hidden brackets held the lining in place & spray foam was used to fill all voids, after which the wood work was finished off & the pine oiled several times.
The fluorescent light was refitted under the window giving closer illumination over the bench.












.JPG)





